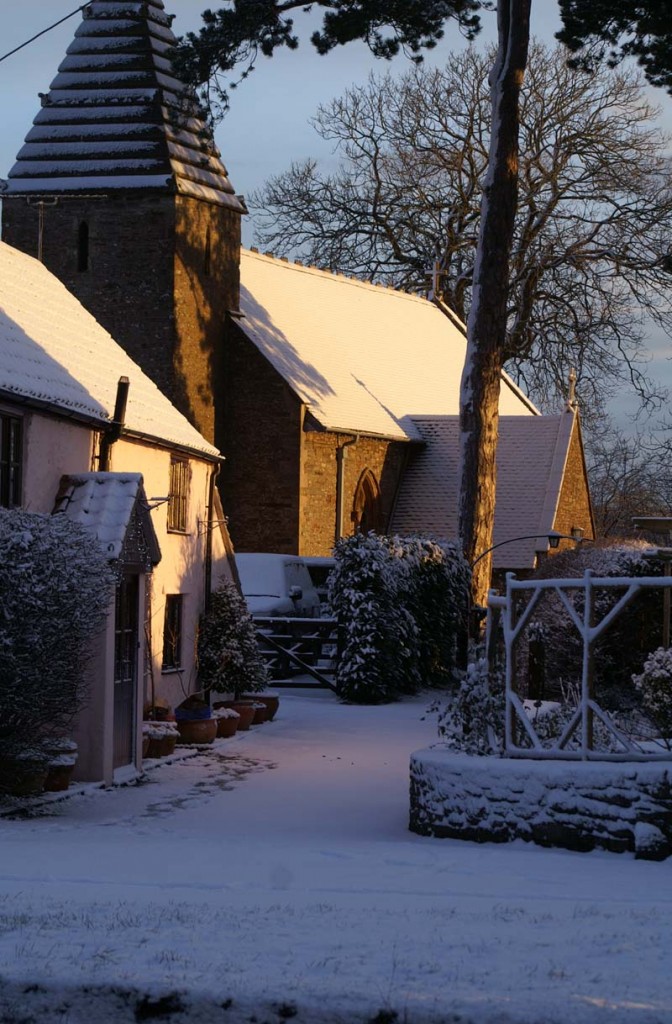Grade II Listing
 IoE Number: 33705
IoE Number: 33705
Date listed: 11 October 1961
Date of last amendment: 20 January 1986
Grade II*
KENN C.P. KENN STREET (south side) ST 46 NW 5/40 Church of St. John The Evangelist 11.10.61 G.V.
II* Parish church. Tower said to be of Norman origin, chancel c. 1300, south door of C15, rest mostly C19 rebuilding and restoration. Rubble, limestone dressings and quoins, plain tiled roofs with raised coped verges and crestings, stepped stone pyrammidal roof to tower (of later construction). West tower, nave, south porch, chancel, north vestry. Perpendicular style, mostly of C19. Tower in one stage, has battered walls, pointed arched lancets at top all sides except east, 2 lower lancets to west, lowest one with scalloped stonework at head, roof has fleur de lys at corners and cross finial. 2-bay nave has to north two 3-light C19 windows with hood mould and mask stops, 2 similar windows to south and central gabled porch with cross finial, moulded stilted arched opening with hood mould and mask stops, lancet to each side, roof of common rafters, arched- braces, collar and collar purlin, similar inner door opening with Perpendicular style double doors with raised fillets and studs. Chancel has 2-light east window with cusped ogee heads and Y-tracery, pointed arch and relieving arch, 2-light south window with cusped ogee heads, cusped upper tracery, square head and stopped hood mould, blocked priest’s door with 4-centred arched head, cross finial. Vestry has 2-light trefoil-headed window in gable end to north, pointed segmental-headed door to right in lean-to and similar door to left. Interior: low pointed arched opening to tower with blocked circular opening above; nave has roof of common rafters, arched-braces, collars and collar purlin, at junction with chancel, shafts to sides with foliate capitals, chancel has roof of similar construction divided into 3 bays, principal arched-braces rising from foliate corbels on masks, moulded principals with carved bosses at junctions, some possibly re-used. Nave has pointed segmental upper head to south door, chancel has C19 stone reredos and wide pointed arch to vestry; vestry has common rafter and collar roof. Fittings: C19 stone pulpit on marble colonnettes in nave; C19 pews in chancel with poppy-head bench-ends; octagonal stone font in nave on circular stem with 4 shafts, possible C14. Monuments in nave: tablet to Sir Nicholas Staling, gentleman usher at court of Elizabeth I, with shield of arms, 1605; monument to Sir Christopher Kenn, 1593 with 3 kneeling figures above a semi-reclining female figure; C16, C17 and C18 ledger stones in porch. (Sources: Pevsner, N. : Buildings of England : North Somerset and Bristol. 1958).